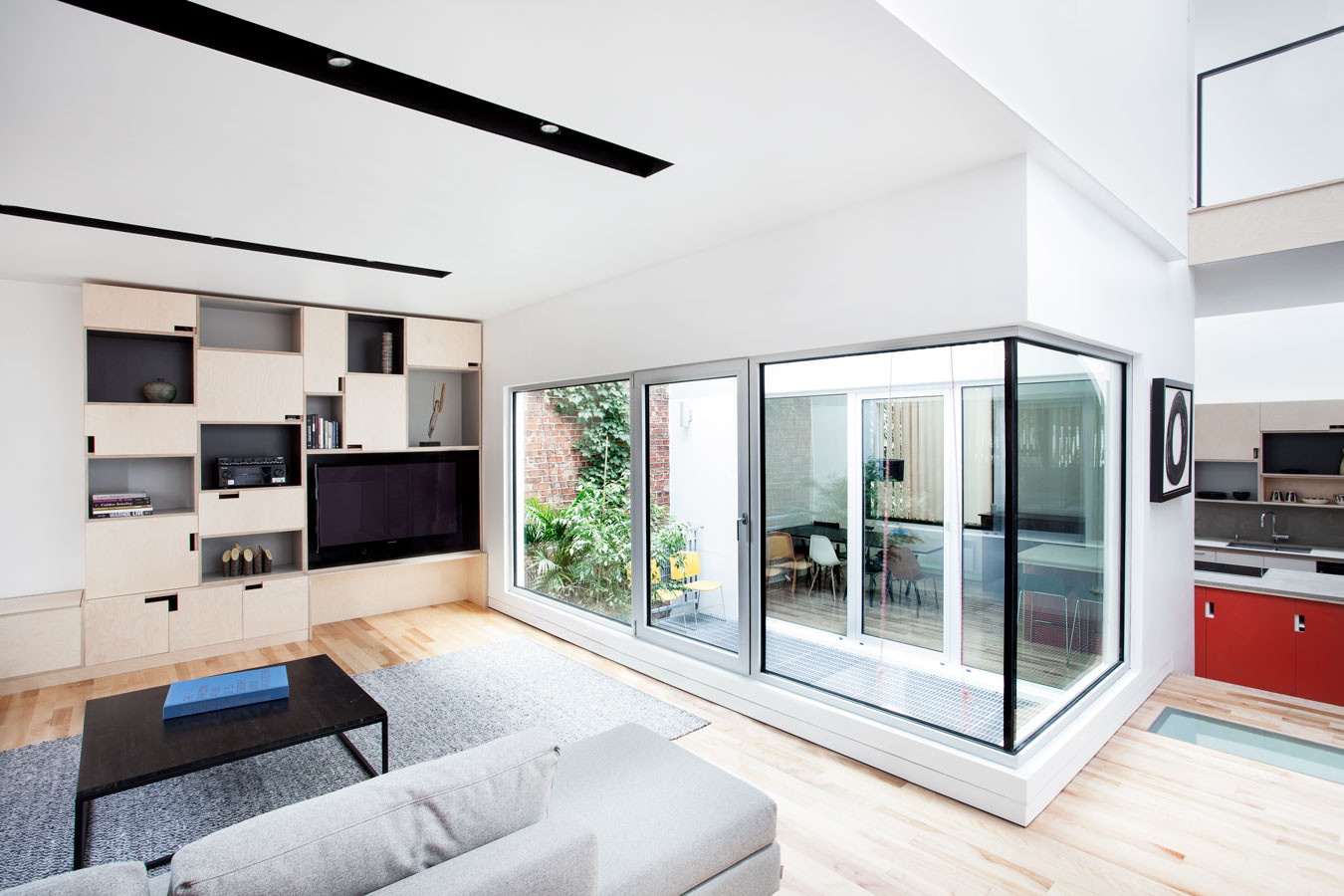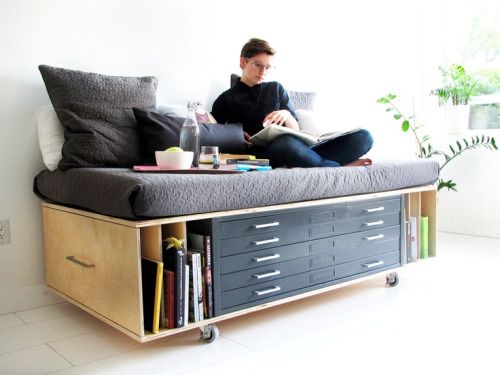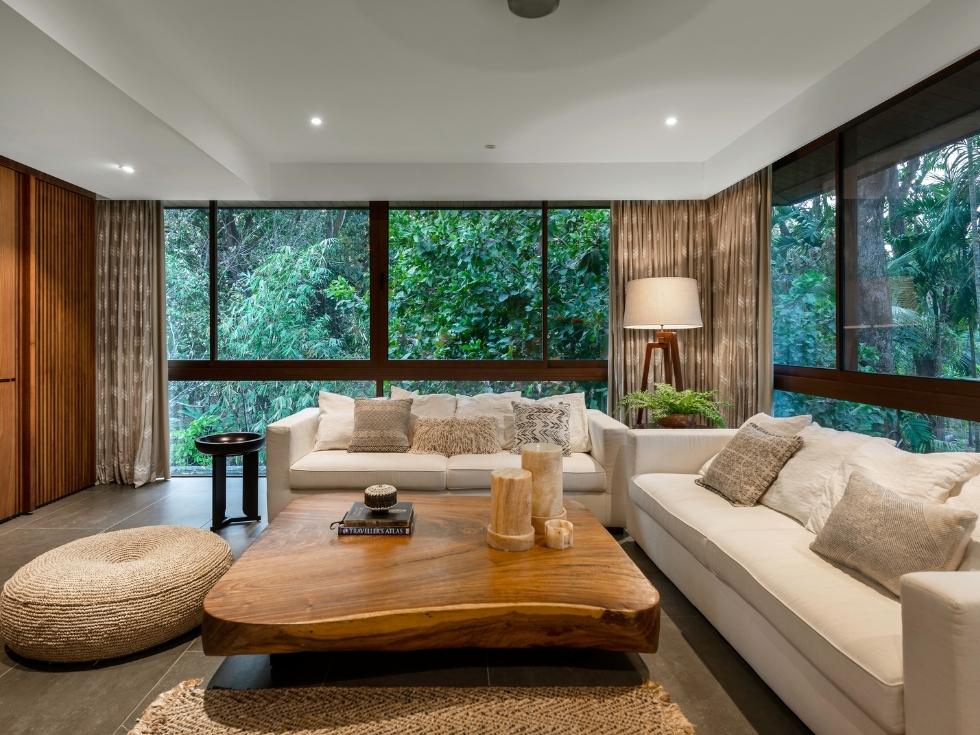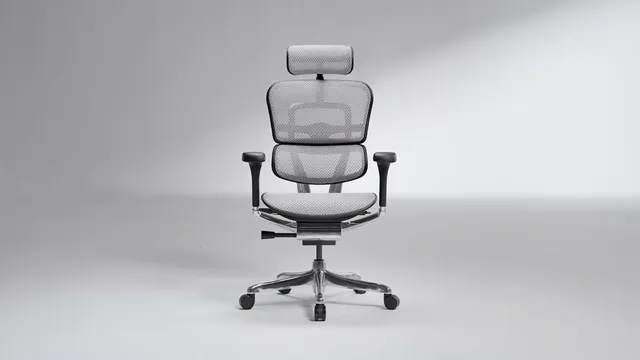Minimalist home design is still a prima donna among the public, especially, after the internet is easily accessible. Let’s take a peek at some unique and cool minimalist home design recommendations summarized by Furniture Warehouse, who knows, it can be your inspiration!
What is your Dream Home Design like?
Perhaps, minimalist design is one of the terms that will be thrown by most people. No wonder, since minimalist home design has mushroomed in the mass media, and has become the main thing predicted by furniture and property sellers, many people dream of having a minimalist design house.
Many among the common people who think that minimalist home design is a “sober ” design-with a simple and simple form. In fact, instead of “sober”, the concept of minimalist design is actually very complex and complicated.
Because, with a simple design form, a minimalist home must be functional, such as the slogan—less is more, and form follows function. Do not let the simple design interfere with the function and smooth activities in a house.
Want to see recommendations for examples of minimalist home designs that can still fulfill their functions to the fullest? Here are some examples that we have summarized as your reference material.
1. Conan Play House, Bangdong; Architect: Moon Hoon

The unique minimalist shape of the House makes Conan Play House, located in Bangdong, South Korea, one of the Centers of attention of world architects. The reason is, the shape of a minimalist house dominated by white and wood material is multilevel and stepped, with 6 floor levels, with mezzanine games.
Not only that, Conan Play House also has a minimalist concept that is very thick in the application of furniture that is plain, not crowded, but still looks playful.
2. Stacked House, Canada; Architect: Naturehumaine

Stacked or stacked form is one of the main concepts of this minimalist house. With 4 symmetrical floor levels, the architecture of this house is very modern, without ornaments that are too crowded on the exterior or interior.
The game of floor height difference is the separator between spaces, so there is no need for too many walls to block the activity zone in this unique minimalist house.
As for the application of furniture, in this Stacked House, the designer applies built-in furniture (Planting) for the storage area, as well as loose furniture that is modern and minimalist. The colors used are monochrome colors that are friendly to the eye, but still added red as a focal point in the kitchen area.
As a result, this minimalist design concept makes this house look functional and very attractive, right?
3. Slide House, Japan; Architect: LEVEL Architects

Who doesn’t love a game of slide or slide? Yes, the slide is one of the favorite types of games for children in the playground. However, what happens if the slide becomes one of the important elements of a house building?
You will find this unique thing in Slide House, one of the most unique minimalist houses in Japan. The slide is a means of connecting one floor to another; one space to another.
In addition, each interior has furniture with a very minimalist, modern and functional design, such as the Reading area—which uses a simple design cabinet—to the family room.
4. Keret House, Warsaw; Architect : Jakub Szczesny

The House is located in Warsaw is indeed requested as the thinnest house in the world. Uniquely again, this minimalist and modern house is a house that is in the middle of the building, thus utilizing the remaining land between the buildings. The width alone is only 122cm—less than 2 meters, you know! It’s so thin, isn’t it?
Automatically, the furniture that fills it must be minimalist, with a compact form, and can meet the needs or functions of furniture to the maximum. As a result, the furniture that is applied is also built-in furniture that is adjusted to the dimensions of the space. The more minimalist, the more functional, then the House will have a more optimal role for its users, right?
5. Tiny Teahouse, Portland, US; architect : Pietro Belluschi

Who says a minimalist home can’t be warm and intimate? If you still doubt it, then it could be, Readers should take a peek at the chic interior of this Tiny Teahouse by Pietro Belluschi. The exterior look alone is so down to earth—combining the concept of Japanese minimalism with Scandinavian interior style. The match between the color of ash with wood material is one of the things that make this house look comfortable visually.
Not only the exterior, the room in this tiny house building has an all-wood interior that is very minimalist, compact, but still seems comfortable. Each piece of furniture does not have excessive ornamentation. All functional, simple, but still ergonomic.
So, is there a cool minimalist house that inspires you in building and arranging a house? Don’t forget, if you are looking for furniture to fill your home, you can take a peek at the Furniture Warehouse, yes!
Hope the information was useful.





Leave a Reply